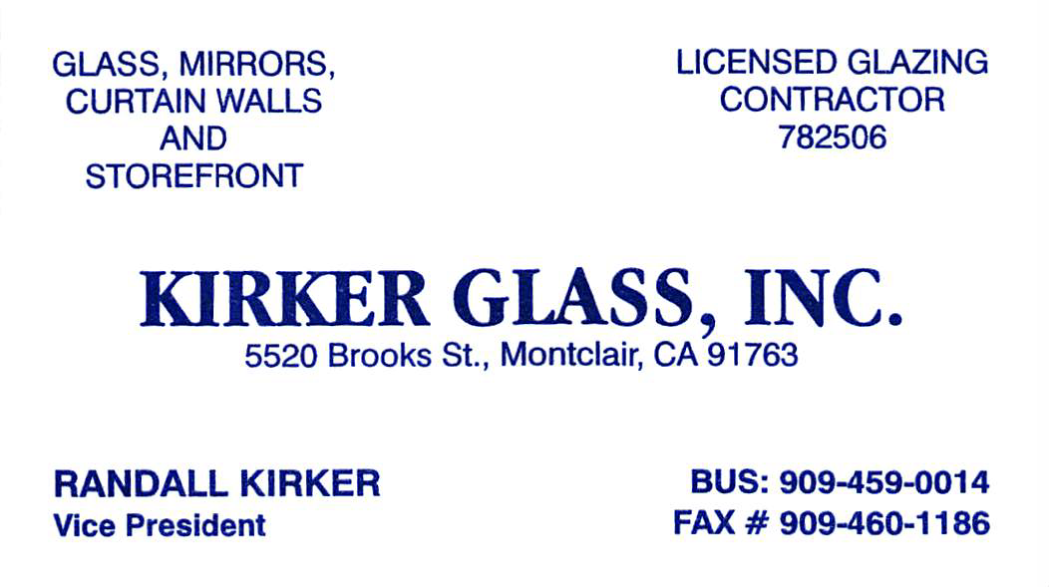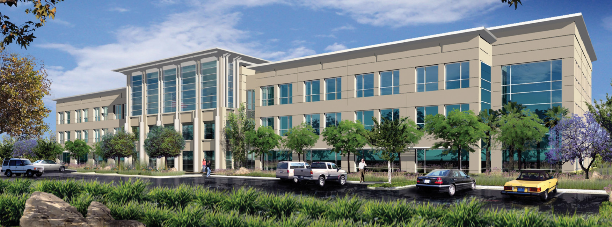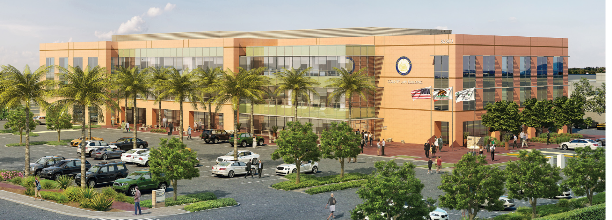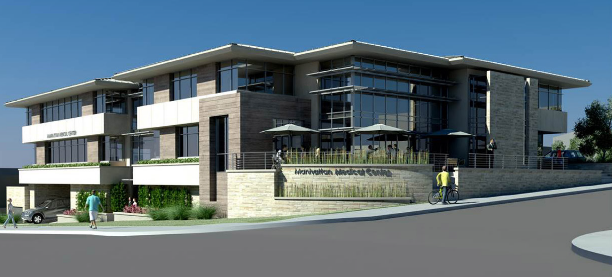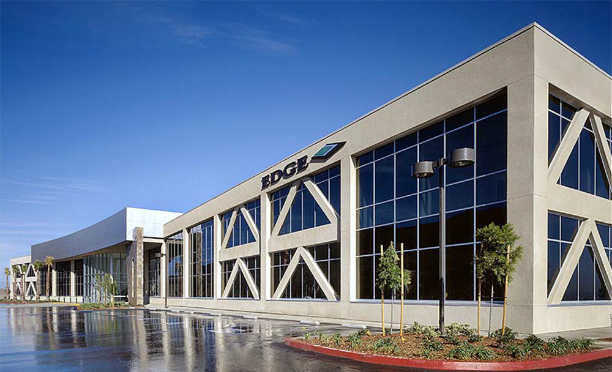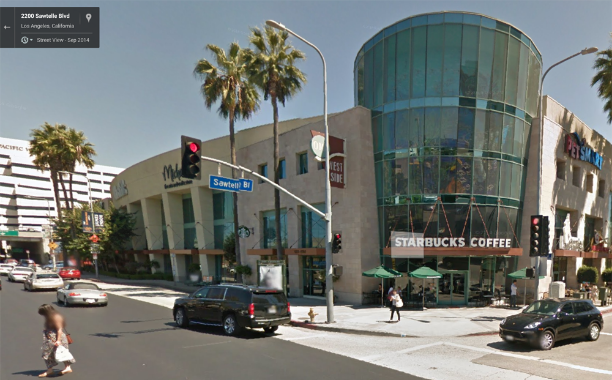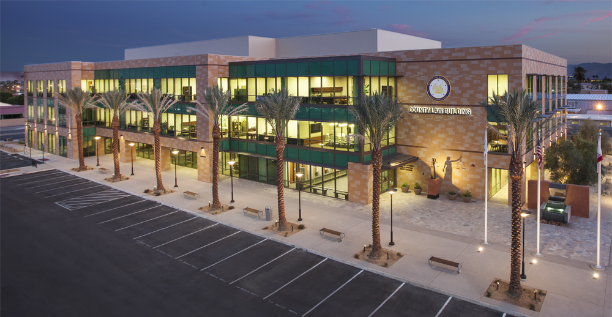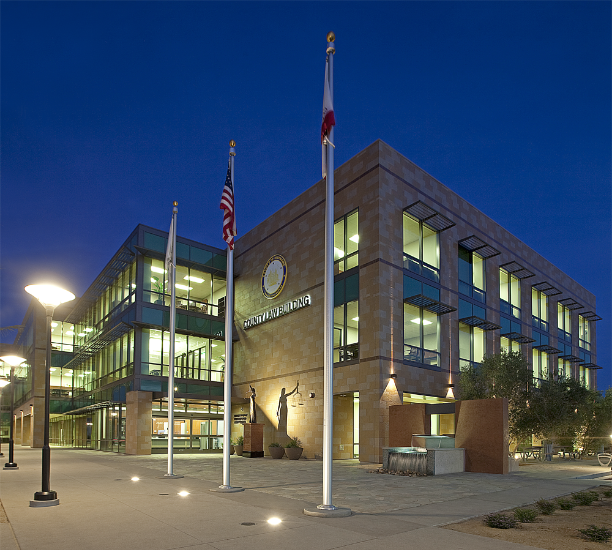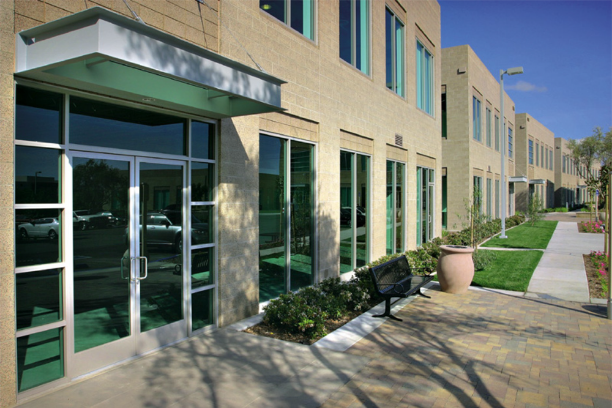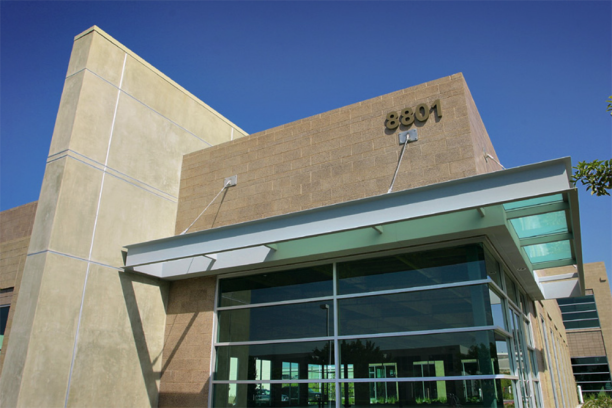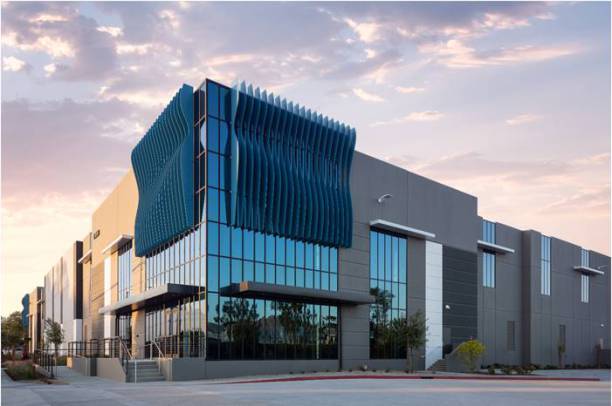

Our Services
In order to properly control the fabrication of your window systems, fabrication is done in our shop to the greatest degree possible. The framing is sent to the job site cut to size, clips and end dams installed, weep and bolt holes cut. When possible, storefront and curtain wall frames are sent to the job site fully fabricated, including all diverters and end dams.
Every piece of the window framing is individually labeled so that material control is extended from the shop to the job site. We will test any window system to AAMA 501.2 standards. Every job includes a complete set of shop drawings, material samples and product information submittal package. We will include an engineered set of shop drawing and stamped engineering calcs upon request. Our number one focus is to make your job go as smoothly as possible so as to entice you to use us on all your projects. Contact us today!
Project Experience
Trammell Crow Company
Innovation Village III
Pomona, CA
Architect
MacDavid Aubort & Associates
Window System
Curtain wall 8,585 sf
Window wall 15,100 sf
Average $37.80 per sf (2007)
$44.18 per sf (2014)
Project Scope
123,060 sf
3 stories
Trammell Crow Company
County law Building
Indio, CA
Architect
Langdon Wilson Architects
Window System
Curtain wall 18.200 sf
$64.00 per sf
(2014) Under construction
Project Scope
90,000 sf
3 Stories
Manhattan Medical Center
Medical Office Building
Manhattan Beach, CA
Artchitect
Tomaro Architecture
Window System
Curtain wall 1,250 sf
Punched windows 3,575 sf
Average $42.00 per sf
(November 2014 start)
Project Scope
25,300 sf office
43,000 sf parking
Post-tensioned concrete
Biola School of Theology. Channel Glass, Curtain wall framing, Sun shades and Custom laminated Art Glass.
Northridge Fashion Center. 13’-6” tall Simply supported 1 ½” thick laminated glass, without fins.
Edge Development Office Bldg. 2” x 6” Offset glazed framing.
Retail Center @ Olympic and Sawtele. Multi-story curtain wall faming in a leaning conic configuration.
Indio Law Building
Aerial view of Indio Law Building. Custom manufactured curtain wall framing and sunshades able to withstand a full 2.5% Inter-story Drift (4 ½” per floor).
Brenexus Office Complex. 33 buildings. Office complex with Custom Glass Canopies.
Brenexus Office Complex Glass Canopy.
Patriot Partners Storefront Sculpture
Where to Find Us:
Kirker Glass, Inc.
5520 Brooks Street
Montclair, CA 91763
Phone: 909-459-0014
Fax: 909-460-1186
Email: rkirker@kirkerglass.com
Contractor License #782506
Or use our contact form.
